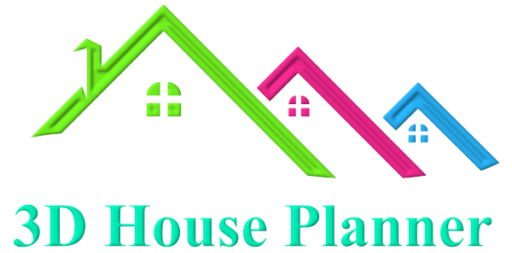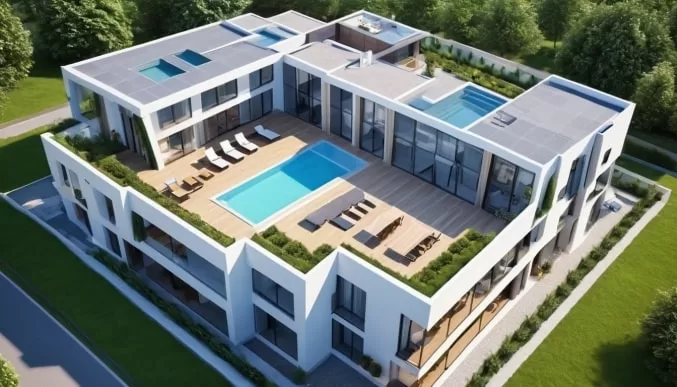Your Blueprint to Becoming a Commercial Real Estate Developer

Embarking on a career in commercial real estate development is not just about buying property and starting construction. It involves a nuanced understanding of the market, regulations, and the finer skills of project management and finance. Whether you're looking to transform skylines or revitalize neighborhoods, your journey begins with a solid foundation in both knowledge and practical strategy.









