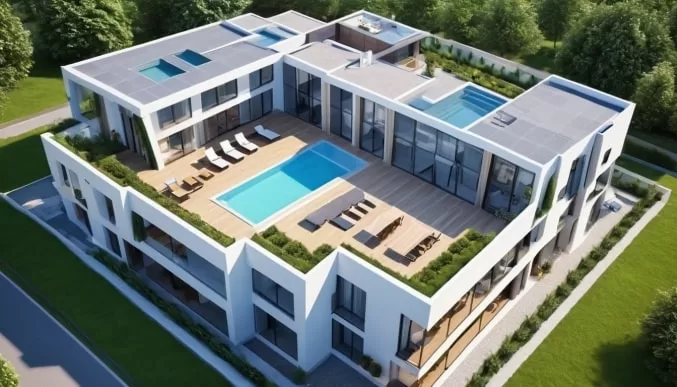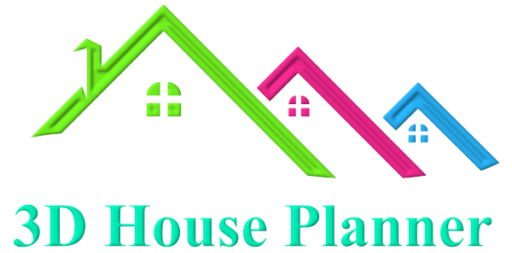Essential tips to design reliable 2D/3D Floor Plans

A floor plan is a technical drawing with the purpose of representing the integration of rooms, spaces, and objects at a single level of a building.
It can display the locations of furniture/fixtures, windows, doors as well as connections for electrical systems, pipes and so on. It is basically a map of the house that shows you where everything is located. This post will give you essential tips to design reliable 2D/3D Floor Plans and what to avoid while sketching it.
First things to consider
You can pay for an expert to draw a residential, commercial 3D floor plans, which can cost less than $300 per floor, or design it yourself. If you are going for the second option, you will need a rough drawing with correct measurements. It should contain all rooms and living areas, such as the kitchen, bathroom, and any other amenities. We will need to include doors, windows, furniture, floor coverings, and other features to fill the interior area of your project. It’s essential to have an exact picture of the space. Keep in mind that you should plan the space appropriately, considering the traffic flow and door/window positions.
Avoid these mistakes when defining the layout
1. Inaccurate Measurements
One of the most critical aspects of a floor plan is accuracy. Incorrect measurements can lead to design issues and costly mistakes. Always double-check your measurements and consider using a laser measure for added precision.
2. Ignoring Traffic Flow
A good floor plan ensures easy and natural movement through the space. Avoid placing large furniture pieces in pathways and ensure there’s adequate space for movement around the room. The following table show some of the appropriate distances for each type of space.
| Area | Minimum Distance | Ideal Distance | Notes |
|---|---|---|---|
| Kitchen Work Aisles | 42 inches (107 cm) | 48 inches (122 cm) | 42 inches for one cook, 48 inches for multiple cooks to move easily. |
| Hallways and Corridors | 36 inches (91 cm) | 42-48 inches (107-122 cm) | Allows two people to pass comfortably and easy movement of furniture. |
| Interior Doorways | 32 inches (81 cm) | 36 inches (91 cm) | Wider doorways recommended for accessibility (e.g., wheelchair users). |
| Living Rooms and Common Areas | 18-24 inches (46-61 cm) | N/A | Clearance around furniture for comfortable movement. |
| Office and Workspace Aisles | 36 inches (91 cm) | 48-60 inches (122-152 cm) | Wider aisles for equipment and employee movement, ensuring emergency egress. |
| Public Building Corridors | 44 inches (112 cm) | 60 inches (152 cm) | Allows two people to pass each other or walk side by side. |
| Between Dining Chairs | 24 inches (61 cm) | 30-36 inches (76-91 cm) | Allows movement of chairs and walking around seated diners. |
3. Overlooking Storage Needs
Adequate storage is often overlooked in the initial design stages. Consider the storage needs for each room and incorporate built-in storage solutions where possible.
4. Failing to Consider Lighting
Natural and artificial lighting significantly impact the usability and ambiance of a space. Ensure that windows are placed to maximize natural light and plan for sufficient artificial lighting in all areas.
Natural Lighting
1. Orientation and Window Placement:
- South-facing windows: In the Northern Hemisphere, south-facing windows receive the most consistent sunlight throughout the day, making them ideal for living areas, kitchens, and other spaces where you spend most of your time. Aim to have large windows with a total glass area of at least 10-20% of the room’s floor area.
- East-facing windows: These windows are perfect for bedrooms and breakfast areas as they capture the morning sun, helping to wake up naturally. Ensure that the window area is around 10-15% of the room’s floor area.
- West-facing windows: They receive strong afternoon sunlight, which can be harsh. It’s best to use west-facing windows in rooms like dining areas where you spend time in the late afternoon. Consider shading devices or smaller window areas of around 5-10% of the room’s floor area to avoid overheating.
- North-facing windows: These provide soft, consistent light, making them ideal for spaces like studios or offices where even lighting is beneficial. The window area should be around 10-15% of the room’s floor area.
2. Skylights and Clerestory Windows:
- Skylights can provide additional natural light to central areas of the house that are far from external walls. Ensure that the total area of skylights does not exceed 5% of the total floor area to avoid excessive heat loss or gain.
- Clerestory windows, placed high on walls, can bring in light without compromising privacy. They are especially useful in rooms with high ceilings or open floor plans.
Artificial Lighting
1. General Guidelines:
- Living rooms and common areas: Aim for ambient lighting levels of 1,500 to 3,000 lumens. Use a mix of ceiling-mounted fixtures, floor lamps, and table lamps to create a balanced lighting environment.
- Kitchens: Task lighting is crucial. Under-cabinet lighting should provide at least 300 to 500 lumens per square meter (30 to 50 foot-candles) on countertops.
- Bathrooms: Vanity lighting around mirrors should provide 700 to 800 lumens per fixture. Overhead lighting should add another 1,000 to 2,000 lumens for general illumination.
- Bedrooms: Ambient lighting of 1,000 to 2,000 lumens is ideal. Add bedside lamps with 400 to 600 lumens for reading.
2. Specific Room Recommendations:
- Hallways and Corridors: These areas should be well-lit with ambient lighting of 400 to 800 lumens to ensure safe passage.
- Home Offices: Task lighting is essential, with 3,000 to 6,000 lumens for work surfaces. Consider adjustable desk lamps with at least 500 lumens directed at the work area.
Combining Natural and Artificial Lighting
1. Layered Lighting Approach:
- Use a combination of ambient, task, and accent lighting to create a versatile and comfortable lighting scheme.
- Dimmer switches and smart lighting controls can help adjust lighting levels according to the time of day and activity.
2. Lighting controls
- Install daylight sensors and occupancy sensors to automatically adjust lighting based on the presence of natural light and occupancy, respectively.
By thoughtfully positioning windows and selecting appropriate artificial lighting, you can create a well-lit, energy-efficient, and comfortable home environment.
5. Not Planning for Future Needs
Your needs may change over time, so it’s important to design a flexible floor plan. Consider how the space might need to adapt to future changes, such as growing family needs or technological advancements.
Sketch your floor plan with the help of 3D House Planner
Once you have sketched a rough layout on a paper, it’s time to use 3D House Planner tools. You can follow this guide to get acquainted with the interface. After creating your house design using the 3D House Planner, the next step is to bring your creation to life with realistic rendering. Rendering is the process of generating a photorealistic image from a 2D or 3D model by means of computer programs.
Rendering a 3D model into a realistic image has traditionally been a time-consuming process, often requiring significant computational power and expertise. However, with advancements in artificial intelligence (AI), rendering can now be completed much faster and more efficiently. You can check out our blog post to know the main AI rendering tools in the market for architecture visualizations and interior design.
Conclusion
Drawing a floor plan is both an art and a science. By following these steps and avoiding common mistakes, you can create a floor plan that is not only accurate but also functional and aesthetically pleasing.
We invest our time and resources to provide a better experience for the users at no cost. Due to this, we depend on donations to keep this App running.
💖 Here is how you can help us:
- Donation: A single donation can power our development and keep the app running smoothly.
- Leave a review: Reviews not only help us find areas for improvement, but also rank our site higher in search engines, allowing more visitors to get to know this application.
Your contributions, no matter the size, make a genuine impact. They enable us to dream bigger, create better, and offer you an unparalleled home design experience.
If you want to contribute to this project, go to 3D House Planner website and click on “Contribute”
